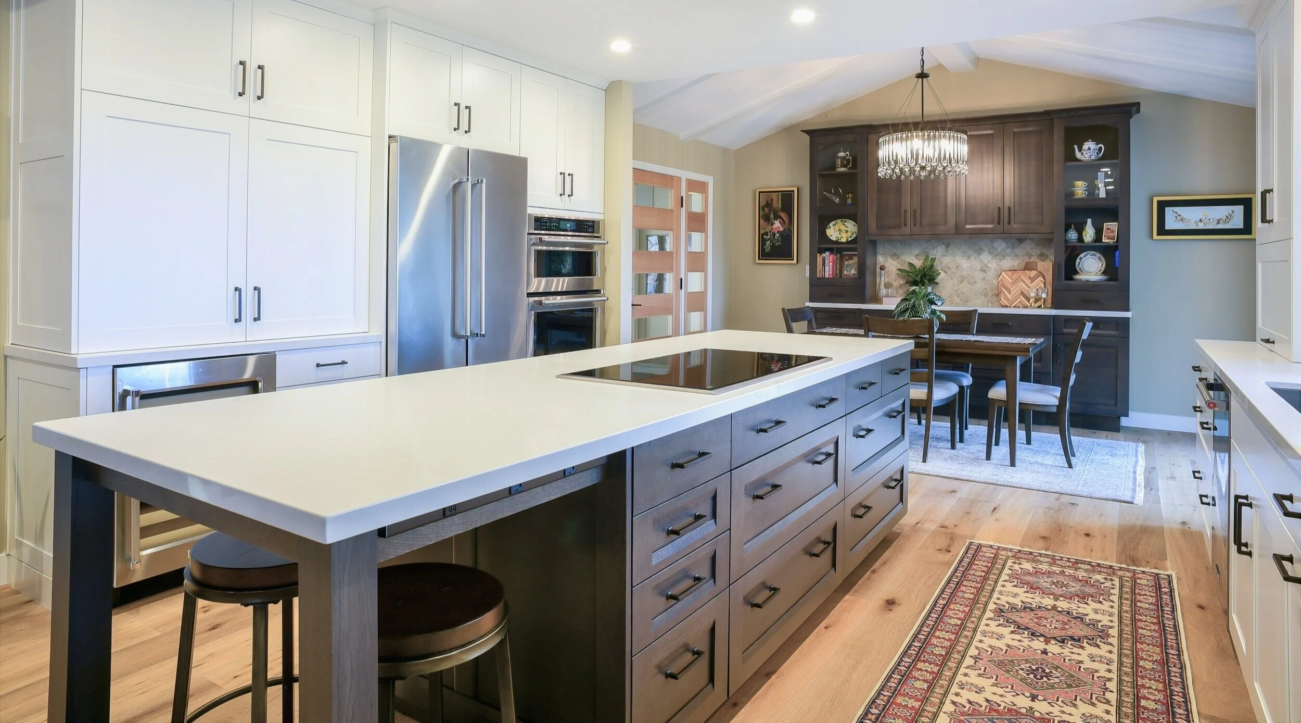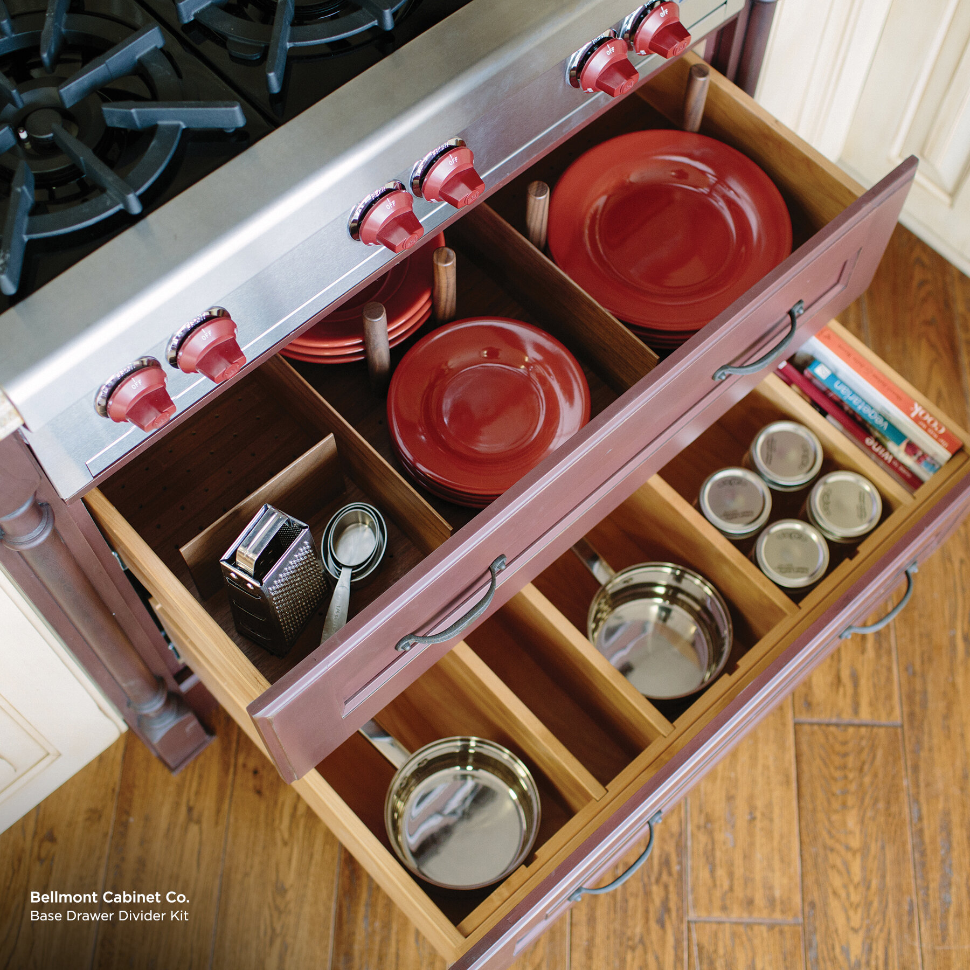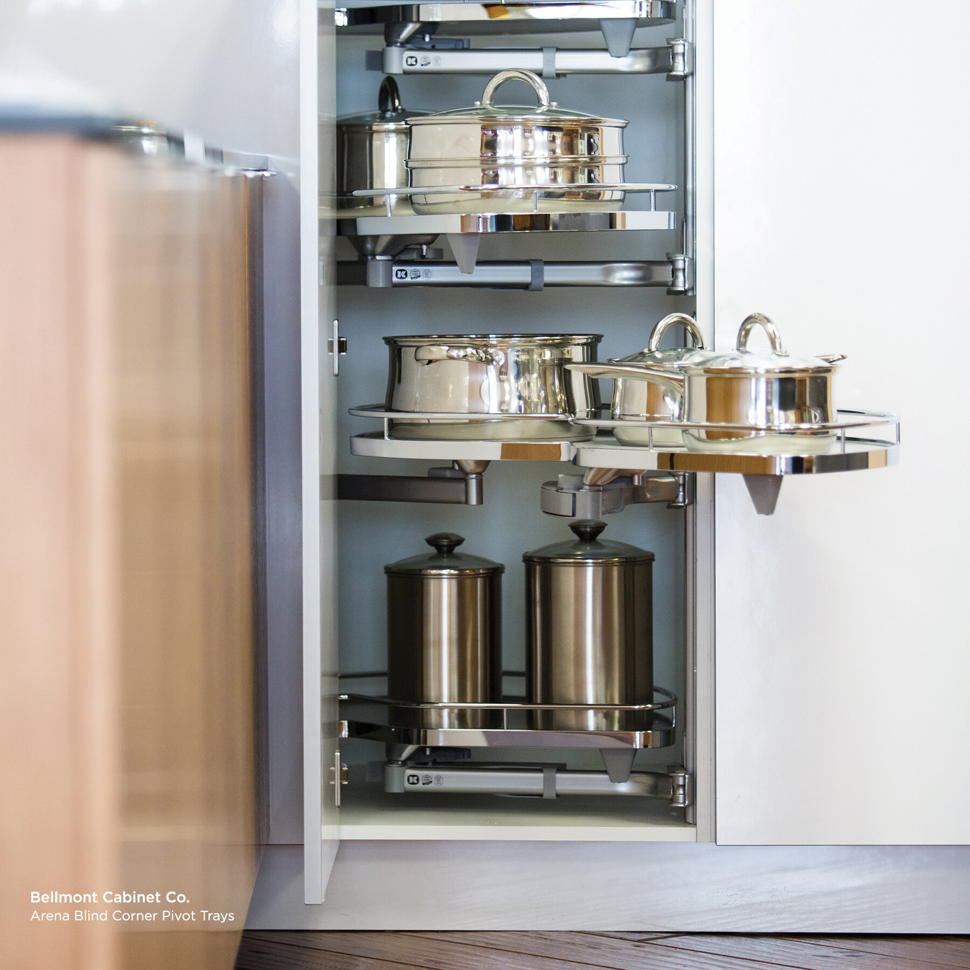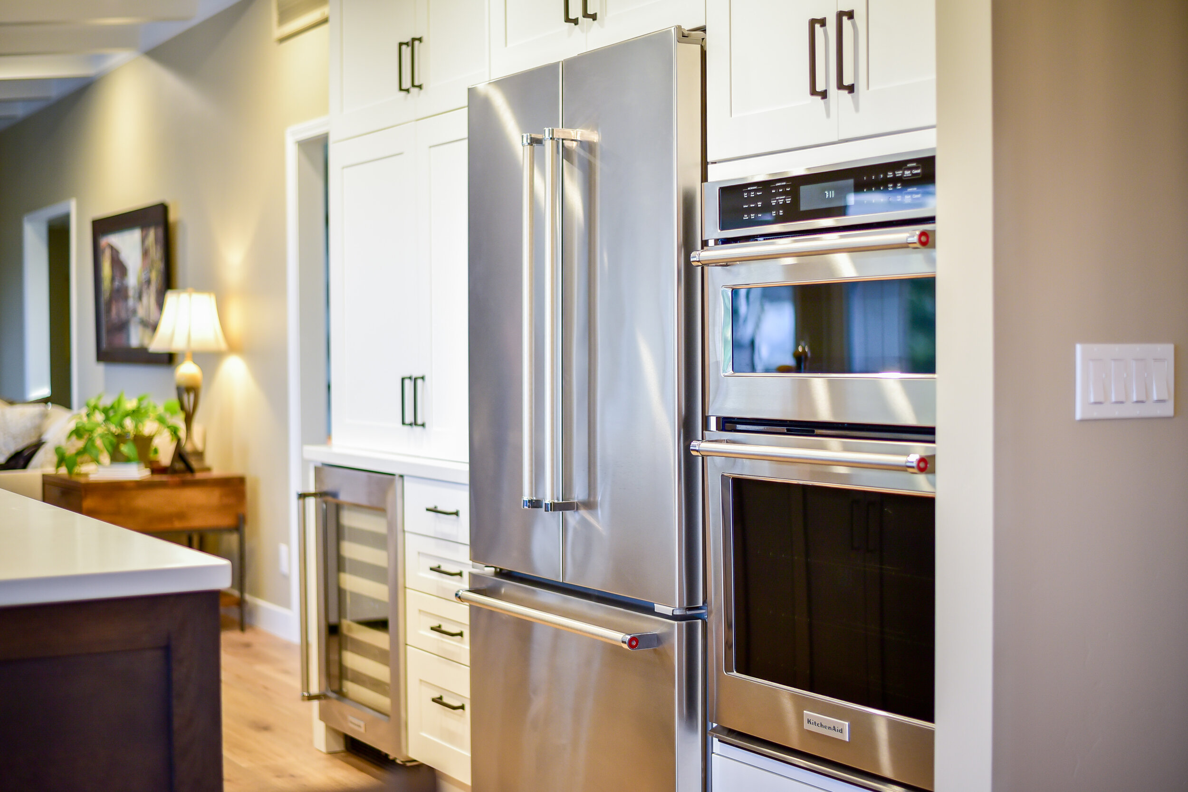Top 5 Recommendations for Your Luxury Kitchen
/I was recently asked by Sacramento Interior Designer Rebecca Ward to identify the top 5 kitchen elements that every client beginning a kitchen remodel should be sure to consider when planning their renovation. My brain went into overdrive going through all the options and decisions that homeowners have to make during a kitchen remodel. Kitchens are such an integral part of how a family functions and is one of the most used rooms in the home so the opportunities for making that space function as fully as possible for each client has to be considered on a case by case basis.
Since every client will have different priorities from wine storage to a coffee center and from high performance appliances to a space that is kid friendly, I chose to focus on elements that are universal to ALL clients. These are my top 5 recommendations that will be valuable to anyone planning an upgrade to their kitchen.
#1- All of us have stood at the kitchen sink with our hand under the flow of water as we wait for it to heat up. Whether we’re filling a pot to boil, making a kettle of tea or soaking a 9x13 pan that has stuck on food… we need HOT water. If you’re like me you’ve also jumped head first into the carbonated water craze. I can’t get enough of it. 2 years ago I even purchased a Soda Stream just so I could make carbonated water and not have to buy disposable cans. My husband, on the other hand, prefers still water but the water from the tap isn’t cold enough and the water from the refrigerator takes FOREVER to fill a glass. The solution is Zip Water. This faucet is connected to a cube that goes under your sink and provides immediate, purified boiling, chilled and carbonated water from 1 single faucet. This is the perfect addition to any kitchen as it will reduce water waste as well as the environmental impact of bottled water and cans of carbonated water. It’s a must have for any new kitchen.
ZipWater Purcell Murray
#2 - When it comes to cooking the majority of clients say that the cooktop is their most used appliance. Since this appliance does some pretty heavy lifting, it’s vital to have one that functions as safely and consistently as possible. For the first decade of my career as a kitchen designer the go-to cooktop was gas. People were tired of the hassles of an electric cooktop and gas was what all the high end kitchens were expecting. Over the last 10 years we’ve seen a huge swing towards induction technology. Learn more about induction cooktops in this designer appliance link. We’re seeing more professional chefs and commercial kitchens transitioning to induction because the quality of cooking control is better on induction than it is on gas. Looking towards the future, there is a planned reduction and eventual elimination of all gas in residential construction so you’ll be ahead of the curve.
Bosch Induction appliancebuyersguide.com
#3 - I’m a cabinet nerd. I totally geek out on all things cabinet related so here’s one of the simplest design decisions that will improve the experience of cooking in your kitchen. Use full extension, high load capacity (55 lb or more) drawers everywhere. If your cabinets are mostly drawers you will have better access to your base storage. Rather than crouching down and having to pull out the items in the front in order to get to the long lost items that have been shoved in the back, it’s so much nicer to be able to pull open a drawer and see everything neatly organized and easily accessible. Good Housekeeping had some great tips on making the most of your Drawer Storage in this article last January. Just be sure to make certain you have a spot to store any tall stock pots or small appliances. Sometimes you can also store items on their side if they’re too tall to remain upright in the drawers.
Bellmont Drawer Dividers
#4 - Corner Storage is one of the other places to pay particular attention when designing a kitchen. There are 3 easy ways to make sure you’re not losing valuable storage space in your corners. The first is to use a “Super Susan.” This means that the corner base cabinet would have 2 Pac-Man shaped wood trays that spin independently. The top one is on a shelf in the center of the cabinet and the other mounted on the bottom of the cabinet. these spinning shelves DO NOT have the pole through the middle like the old “Lazy Susan” cabinets. The second is a unit called the Magic Corner. This is used in a blind corner cabinet and is a fantastic way to use the depth of the blind corner without having to reach your arm way back into the void! The final option for addressing a corner is to use a tall pantry cabinet that is also a blind corner cabinet. By using a series of pivoting trays that make access to the corner a simple and graceful solution. This can be a very effective way to use the vertical height of corners to their fullest!
#5 - The final aspect that is universal to all kitchens is the importance of the quality of the finish. When my sister was 4 years old she found a can of paint in our garage and thought she would be super helpful by repainting the family car. Needless to say, that was not a good paint job. There’s nothing better than a factory finish for cars and the same is true for cabinetry. An environment that is dust free, temperature controlled, contains a finishing booth and automated finishing machines will leave your cabinets with the toughest finishes available. Because your cabinets finish matters it’s important to do a bit of research before you make a purchase. Look out for water based paints or stains and beware of any finish that is applied on site. Ask what the warranty will be on not only the structure of the cabinets but on the finish as well. Be sure your money is well spent on the QUALITY of a superior finish.
I’m sure there are 30 or 40 other items that deserved to be on this list, but these are the one I selected to focus on today. I’d be happy to hear what elements you are considering and what splurges you feel may be worth it vs. the ones that are a bit over the top!
If you want to do some additional research, toe kick lighting, lighted drawers, touch-latch automatic opening cabinets, paneled appliances, refrigerator drawers, steam ovens, floating shelves and waterfall countertops were some of my other prospective design elements that were considered for this post.

















